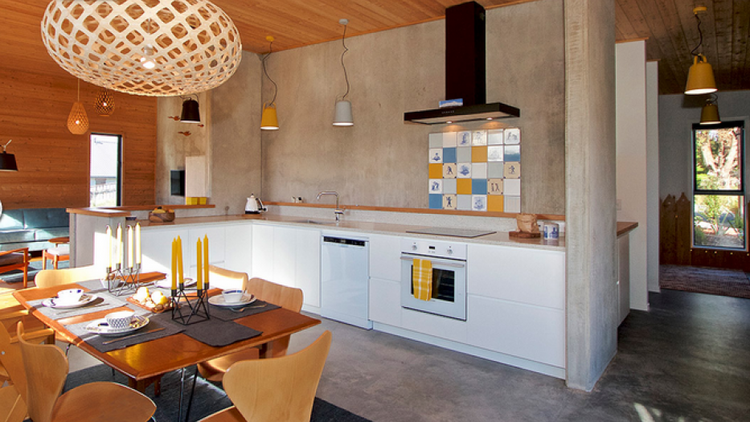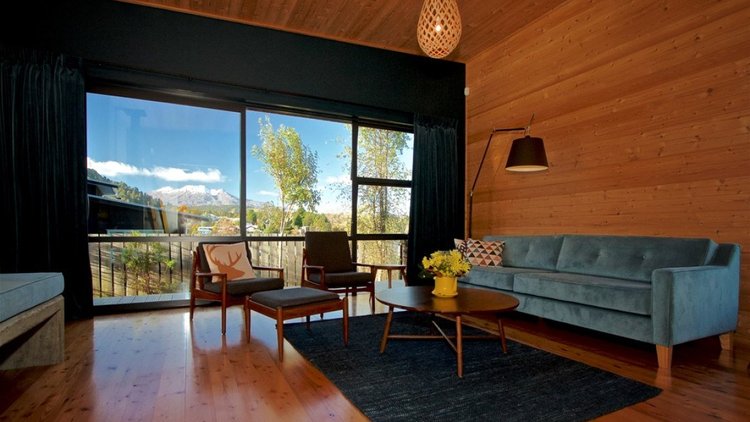Oceania
Kowhai
Cabin
in
Ohakune,
New
Zealand
This getaway cabin, close to the skiing resorts on the slopes of Mount Ruapehu on New Zealand’s North Island, was created by Maurice Regeer of MnM Design. The sleek building, which has a floor area of 112 m², blends in perfectly with its natural surroundings thanks to its well-defined forms, uncomplicated geometry, and raw finishes and materials.
As well as ensuring a cosy indoor environment in winter, the clients also aimed to create a pleasant indoor climate in summertime. This was achieved by fitting INTELLO airtight membranes onto the insulation, optimising the building’s orientation, and carefully selecting materials with the right performance and properties. The result is a holiday home that is agreeably cool in summer and only requires a wood fire to keep it warm in winter.
The cabin is designed to let in as much natural sunlight as possible in winter to heat up the concrete mass. In summertime, warm outdoor air is kept out, but the cabin remains visually connected to the natural elements through the generously proportioned windows.
The interior walls made of solid concrete create a large, effective thermal mass. Excess heat from the fireplace can be pumped into the pipes in the concrete to store this heat. The walls then slowly release this heat over time.
More information about this project can be found at proclima.co.nz





