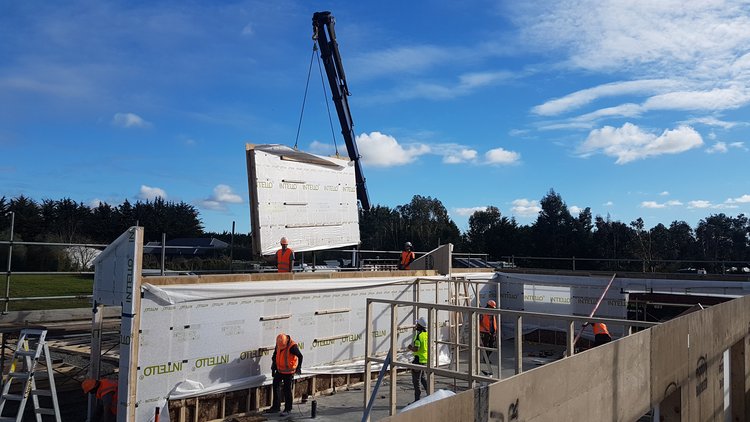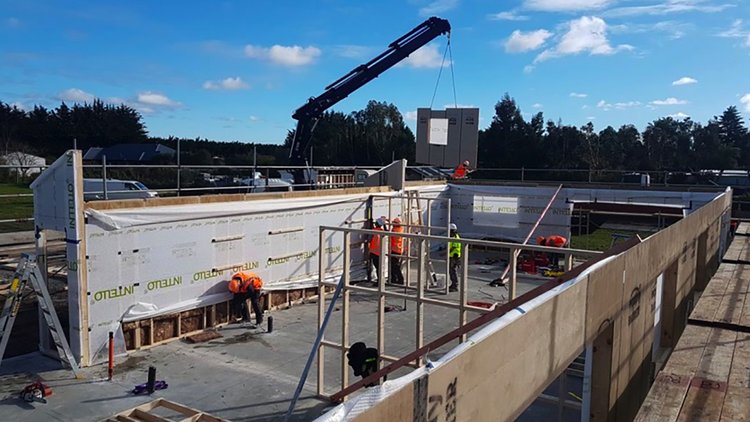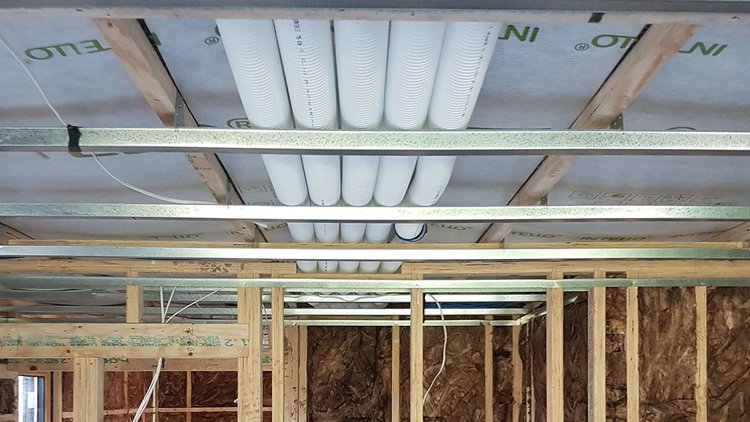Oceania
Passive
house
near
Christchurch,
New
Zealand
This single-family passive house was completed in 2019 in Ohaka, just north of Christchurch. One of the aims of this project was to demonstrate that a home that meets passive house standards is achievable for first-time buyers in New Zealand. The house’s simple geometry and moderate size (166 m² TFA, excluding the detached double garage) helped the building meet Passive House energy targets.
The windows were produced on South Island using European glazing. The southerly location in New Zealand, with low sunshine hours in winter and a temperate oceanic climate, meant triple glazing was required – in this case, with low-e coating and argon fill.
Christchurch experiences cold winters, but a small panel heater sized for a bedroom is providing all the additional heat they need to keep the whole house comfortably warm
- Architect: Wyatt and Grey Architects
- Construction contractor: Fantech (NZ) Ltd / L. Johnston Construction Ltd
- Year of construction: 2019
- Location: Ohoka, north of Christchurch, Canterbury region, South Island, NZ
- Passive House standard
How was this project implemented?
Prefabricated structural insulated wall panels arrived on site ready for mounting, already complete with insulation and INTELLO® intelligent air barrier membranes.
More information about this project can be found at proclima.co.nz and futurebuild.co.nz





