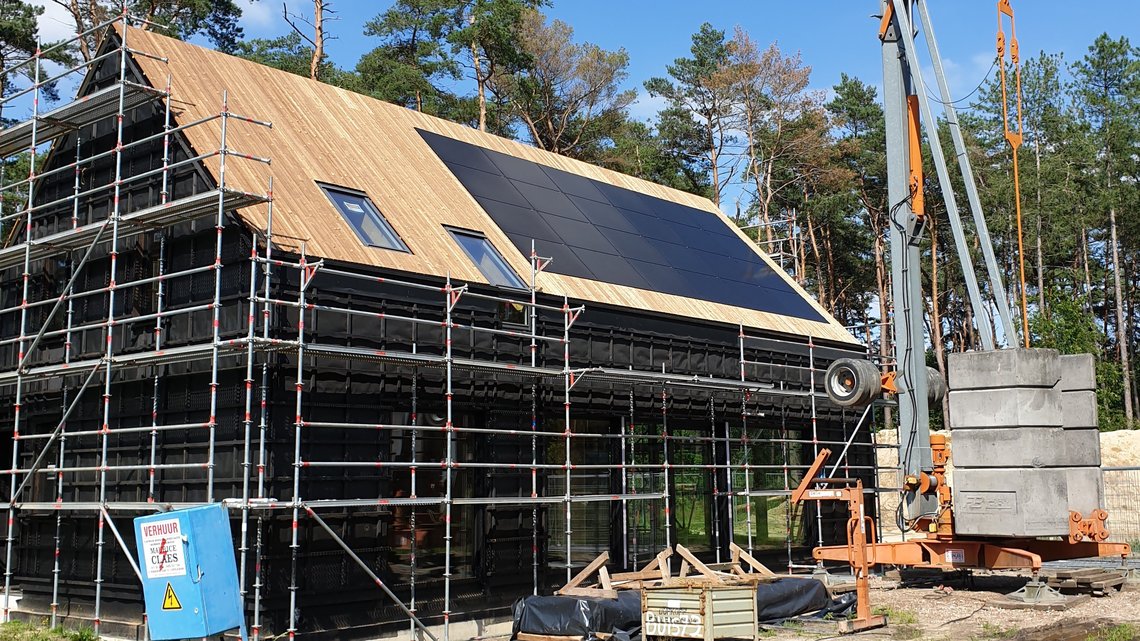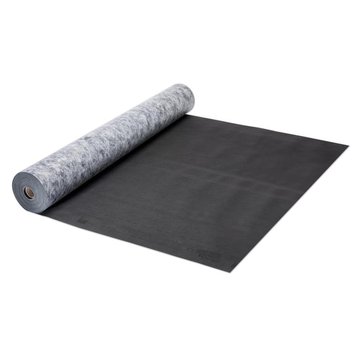Europe
House
with
open-jointed
cladding
on
walls
and
pitched
roof,
Hechtel-Eksel,
Belgium
The owner-clients of this sleek timber-clad house in the northeast of Belgium opted for timber frame construction for environmental reasons and also because of the cosier living ambience that it creates.
The timber frame construction contractor and architect wanted to install open-jointed cladding not just on the walls of this house, but also for the pitched roof for aesthetic reasons. They approached ISOPROC, pro clima’s partner in Belgium, with the challenge of how to achieve a waterproof, windtight roof for this design. Unlike more conventional roof tiles or slates, timber slats obviously cannot serve as a reliable primary layer of protection against the elements. Roofing underlay membranes are also not intended to serve this purpose, and a vapour-tight EPDM layer was not recommended for this shaded roof structure.
The proposed solution provided for a rear-ventilated profiled metal roof sheets, with pro clima’s SOLITEX MENTO 3000 roofing underlay membrane fitted underneath to ensure a roof structure that is diffusion-open to the outside. The roof cavities were filled with blown-in iQ3 cellulose insulation, and INTELLO PLUS was used for the interior airtightness layer. The basement was also included within the protected building envelope.
Underfloor heating was installed that obtains heat from a buffer tank with a geothermal heat pump with a 170 m-deep bore. PV panels were installed on the roof and integrated into the timber cladding structure.
- Location: Hechtel-Eksel, Limburg province, Flanders, Belgium
- Year of completion: 2021
- Architect: Ronny Moons, Hechtel-Eksel
- Timber frame construction contractor: Horemans Houtskeletbouw, Oudsbergen
- Cellulose installation: Pieter Tytgat BV, Hasselt
- Airtightness and windtightness: ISOPROC cvba, Hombeek
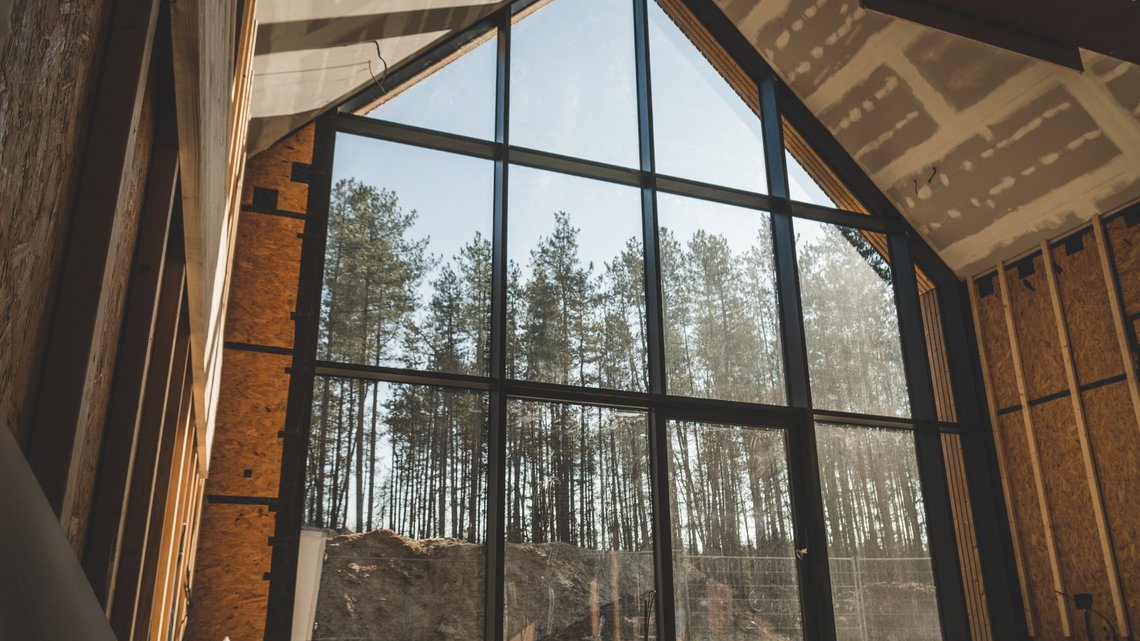
The clients explicitly wanted high spaces for aesthetic reasons, even in the bedrooms.
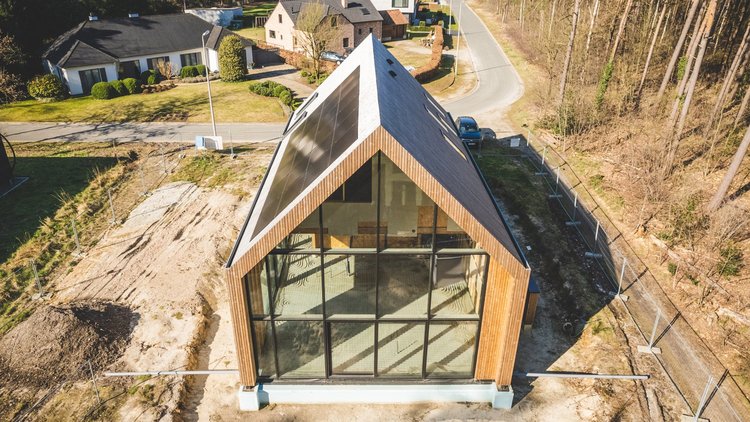
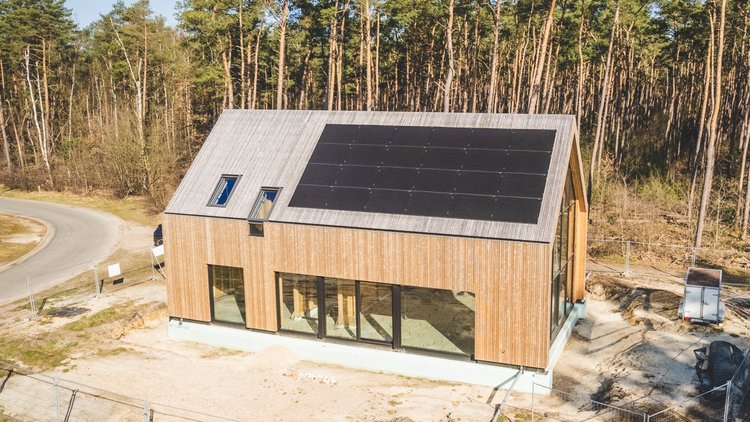
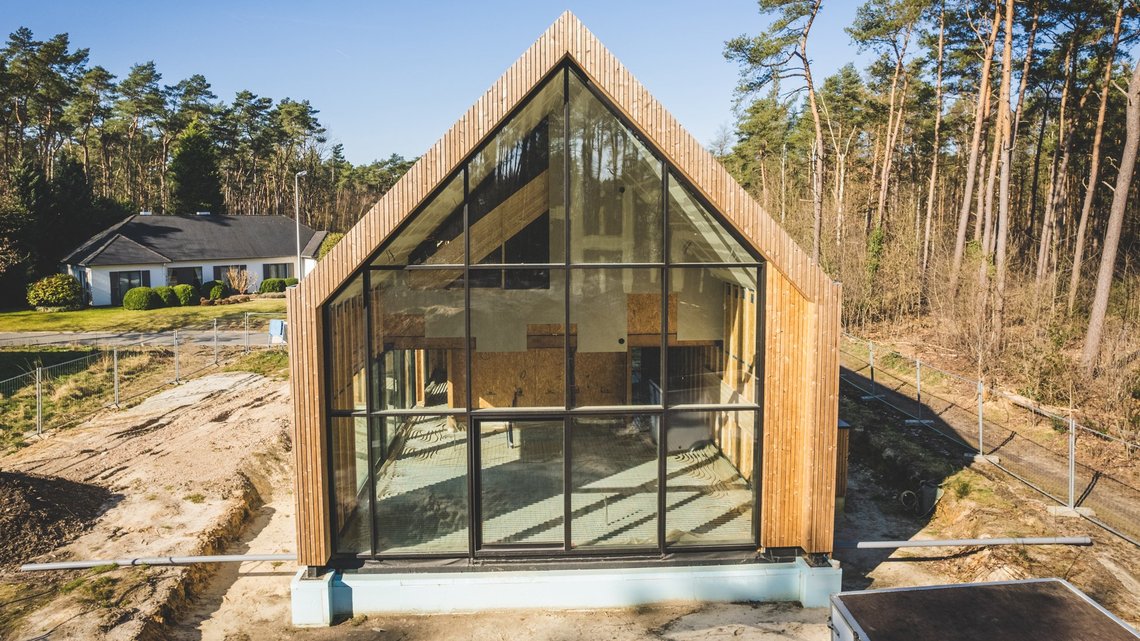
How was this project implemented?
Timber frame construction
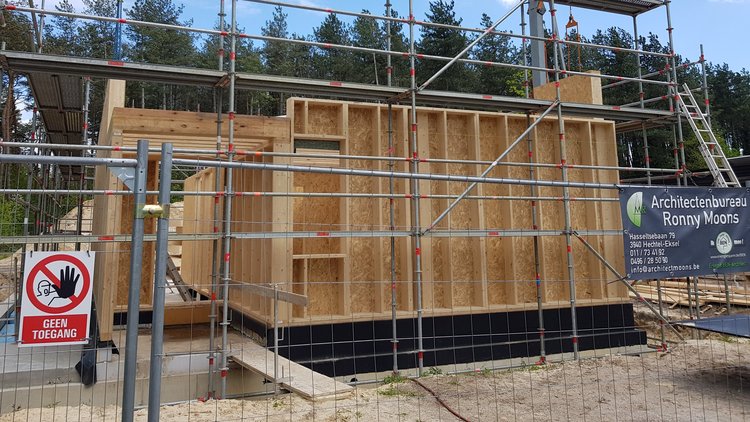
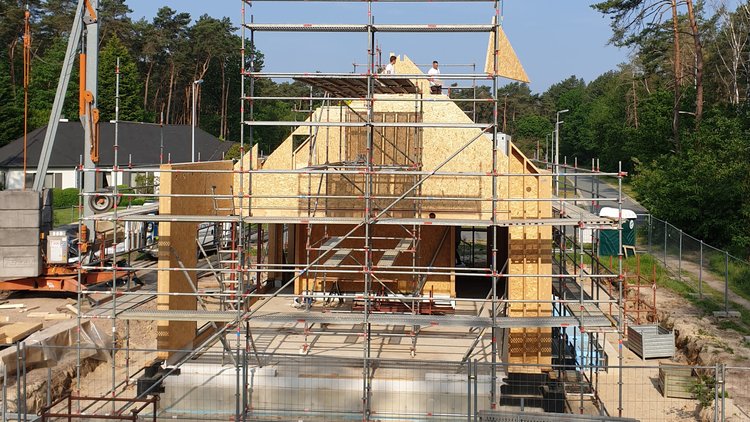
Erection of pre-fabricated timber frame elements on site.
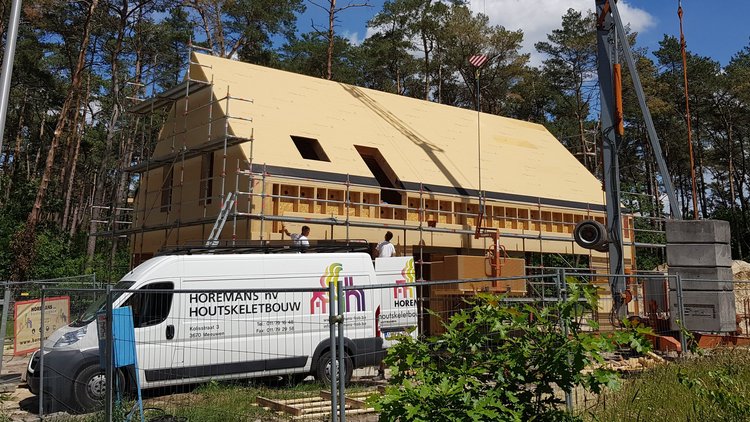
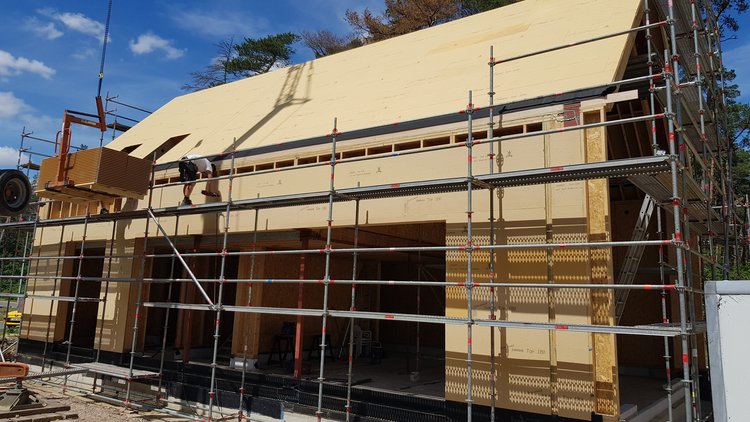
Interior airtightness
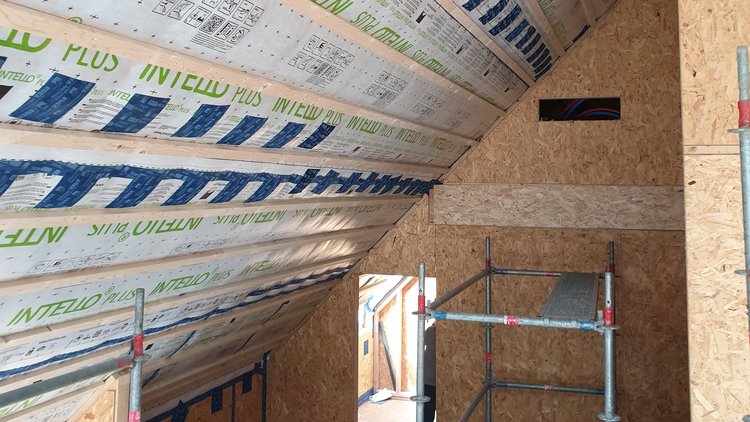
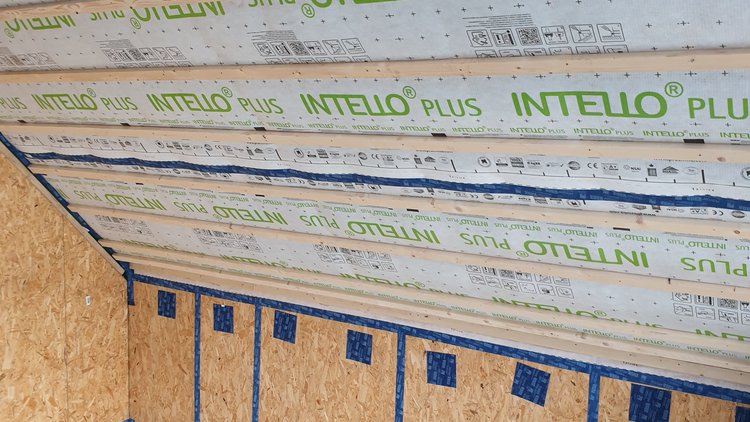
The home-owners installed some of the airtight layer themselves and were very proud of the neat straight lines of taping that they fitted.
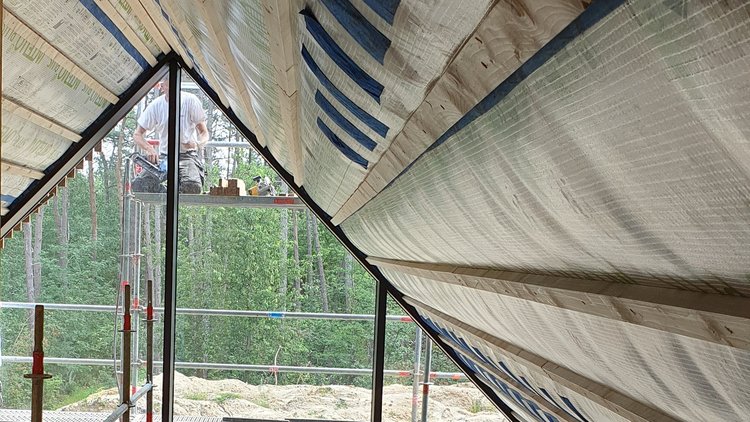
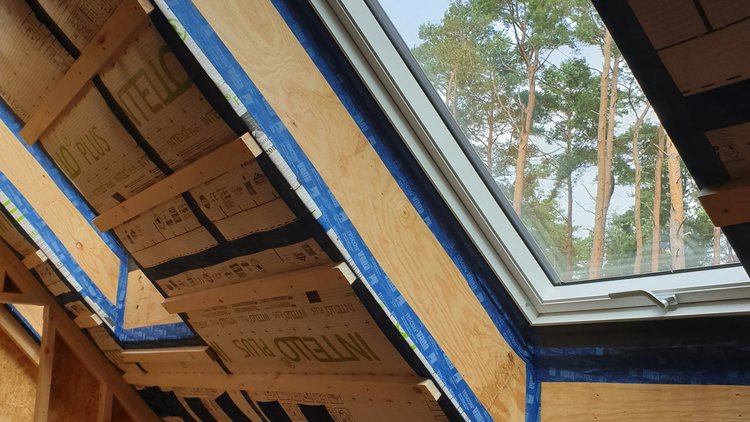
Cellulose insulation was blown into the roof and wall cavities. The reinforced INTELLO PLUS airtightness membrane is designed to be strong enough for this process.
Pitched roof
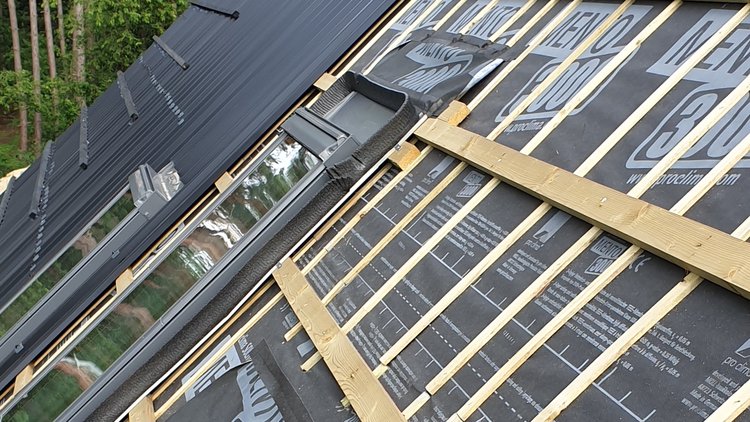
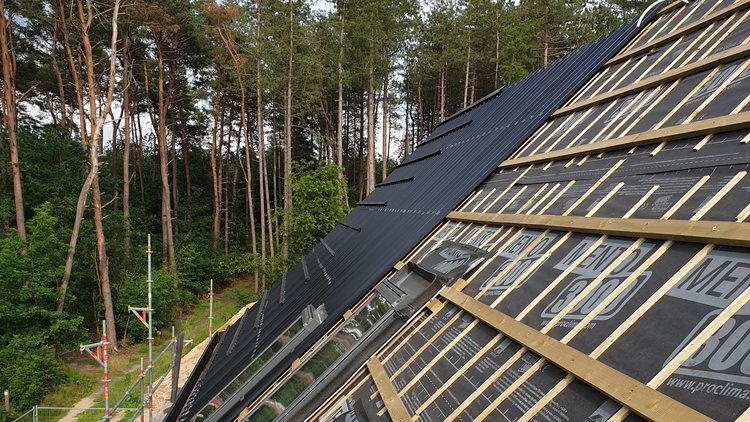
Metal profile sheets were installed onto roof and counter battens to create a roof covering underneath the open-jointed timber cladding. SOLITEX MENTO 3000 roofing underlay was used to provide diffusion-open windtightness for the insulated roof structure.
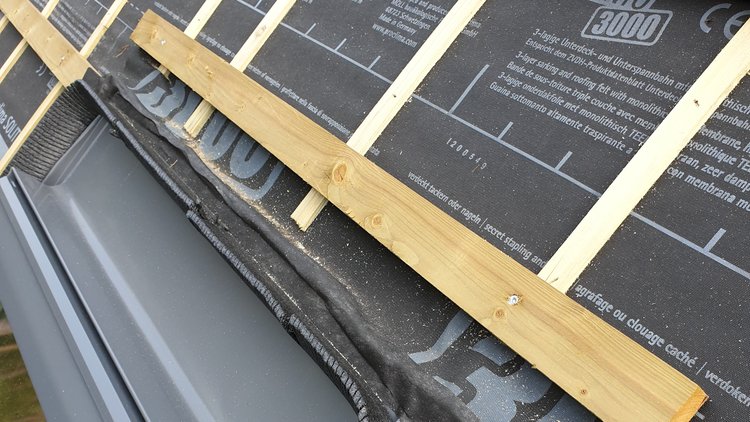
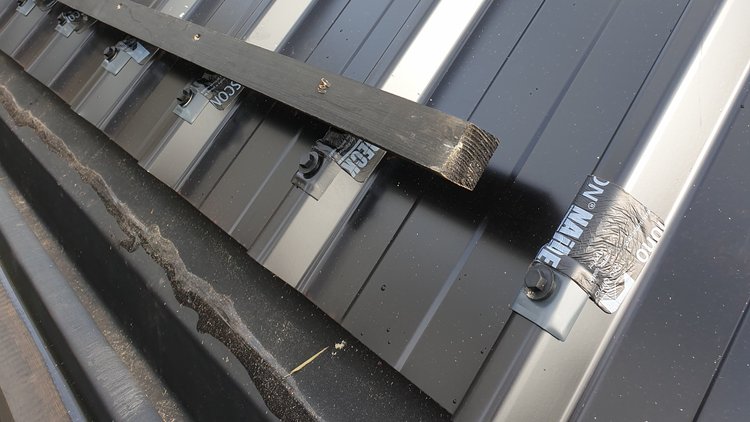
Strips of SOLITEX MENTO 3000 roofing underlay were used to create rainwater run-offs above the skylights. TESCON NAIDECK mono patches were re-purposed to seal the brackets that secure the metal sheeting in place.
Exterior windtightness on walls
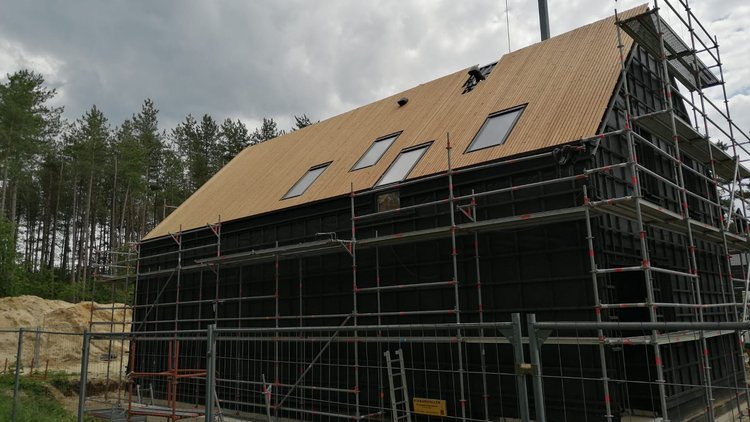
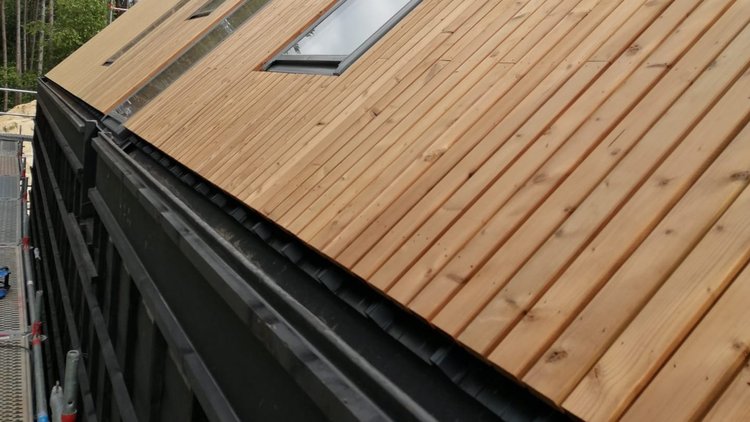
SOLITEX FRONTA QUATTRO with the black TESCON INVIS sealing tape was installed on the walls as a discreet, aesthetically compatible weather-resistive barrier behind the open-jointed timber cladding.
